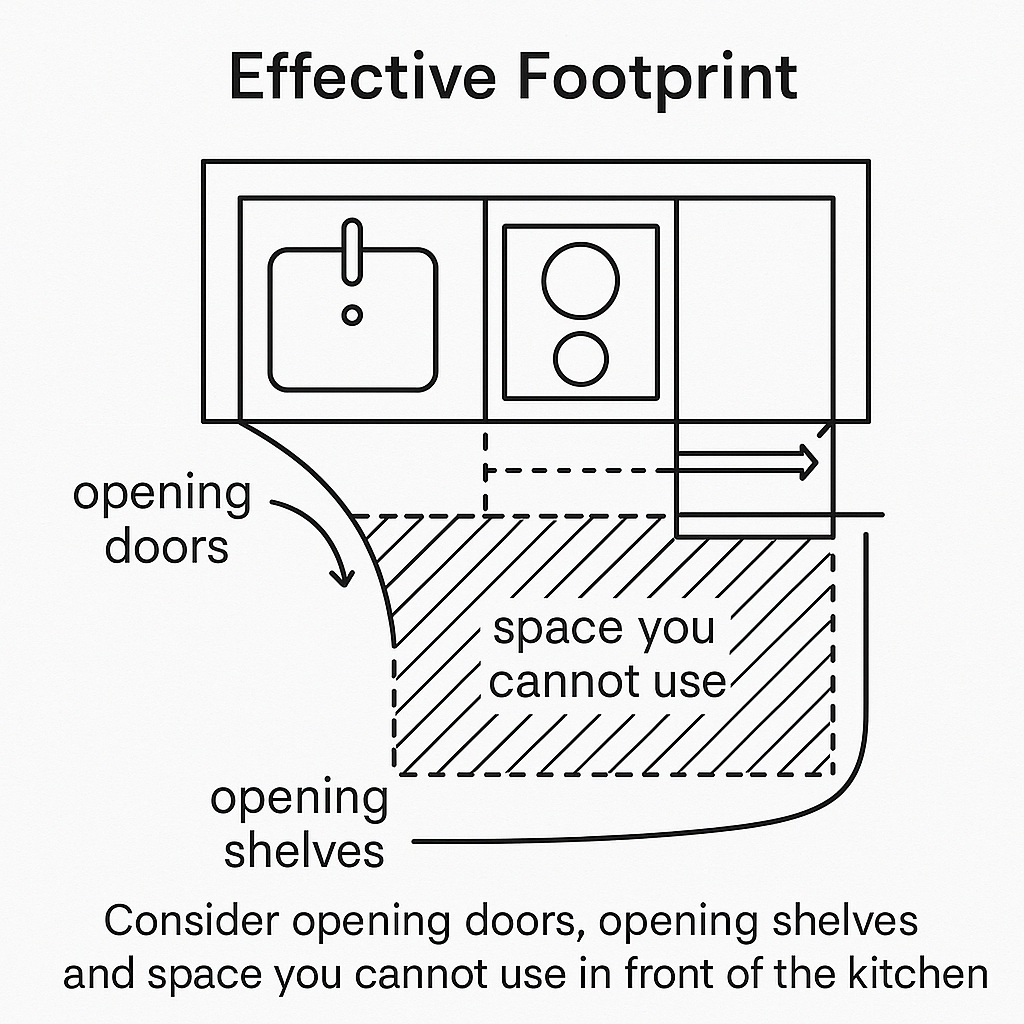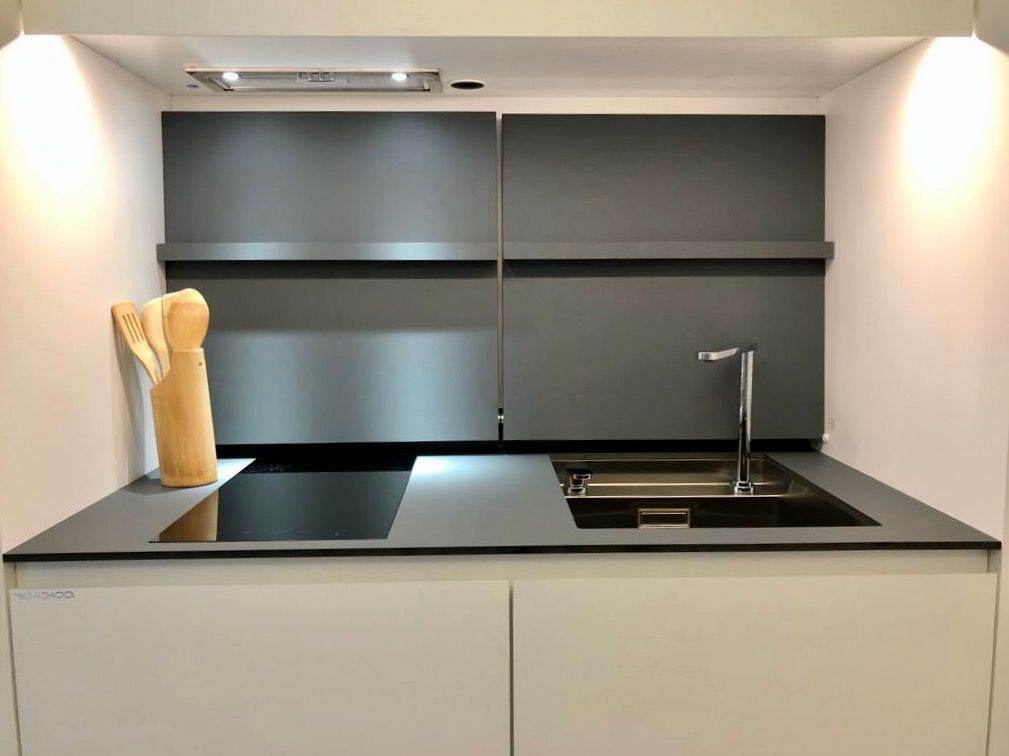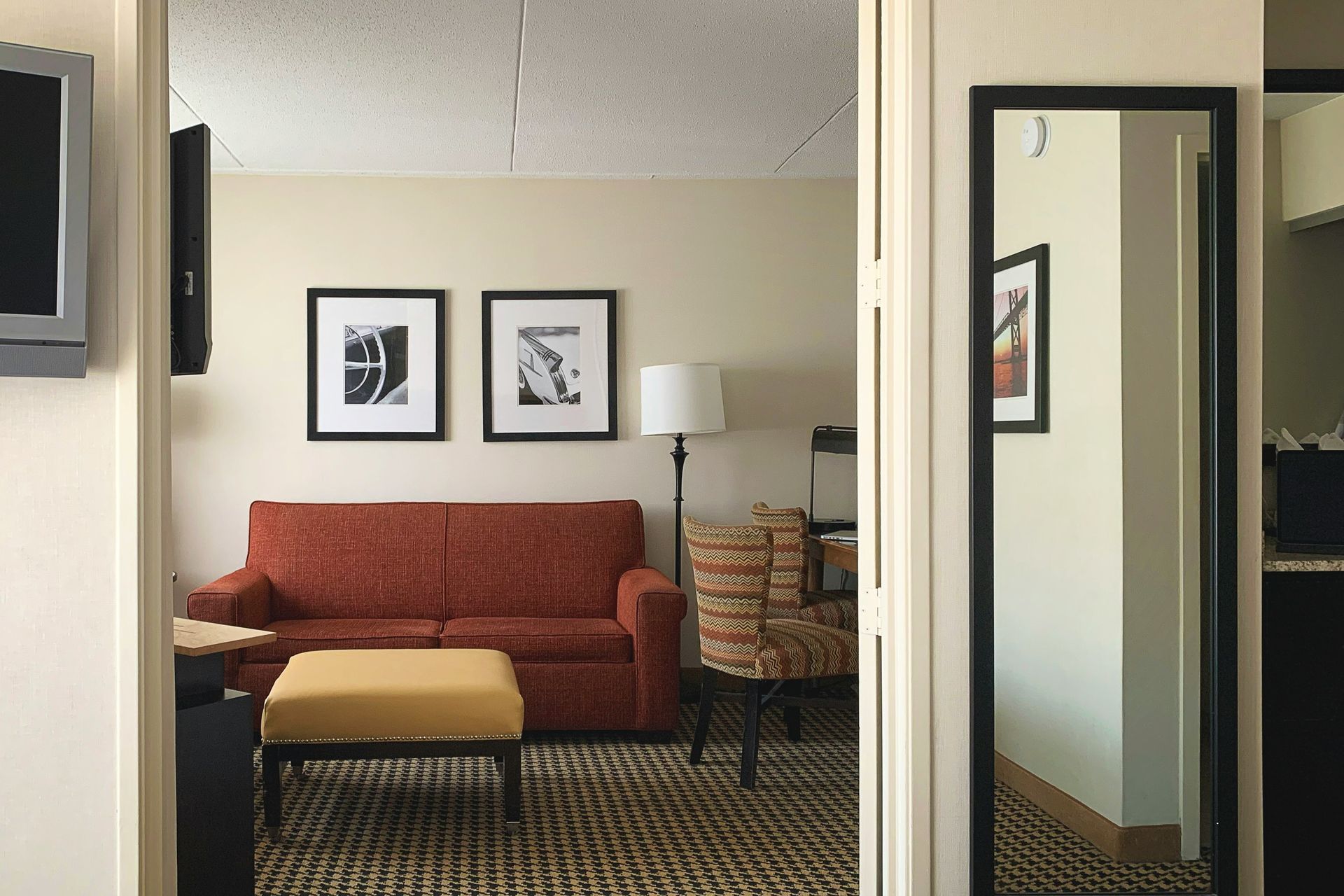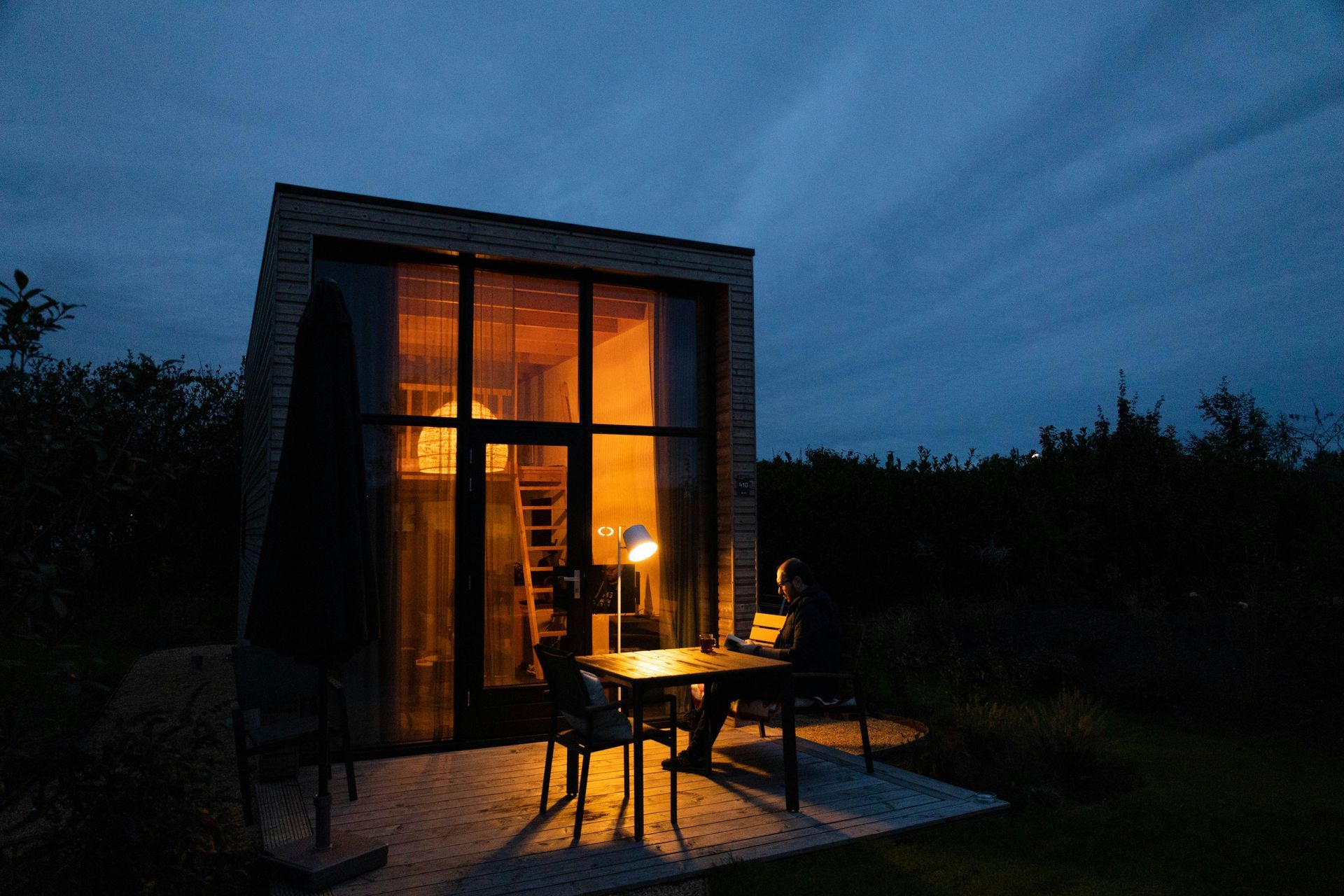What is the real usable space of your mini kitchen ?
Considering the effective footprint of a kitchen—especially when choosing compact like Kitchoo—is crucial because the real usable space is not just about the outer dimensions of the kitchen, but how it functions in practice. Here’s why it’s important:
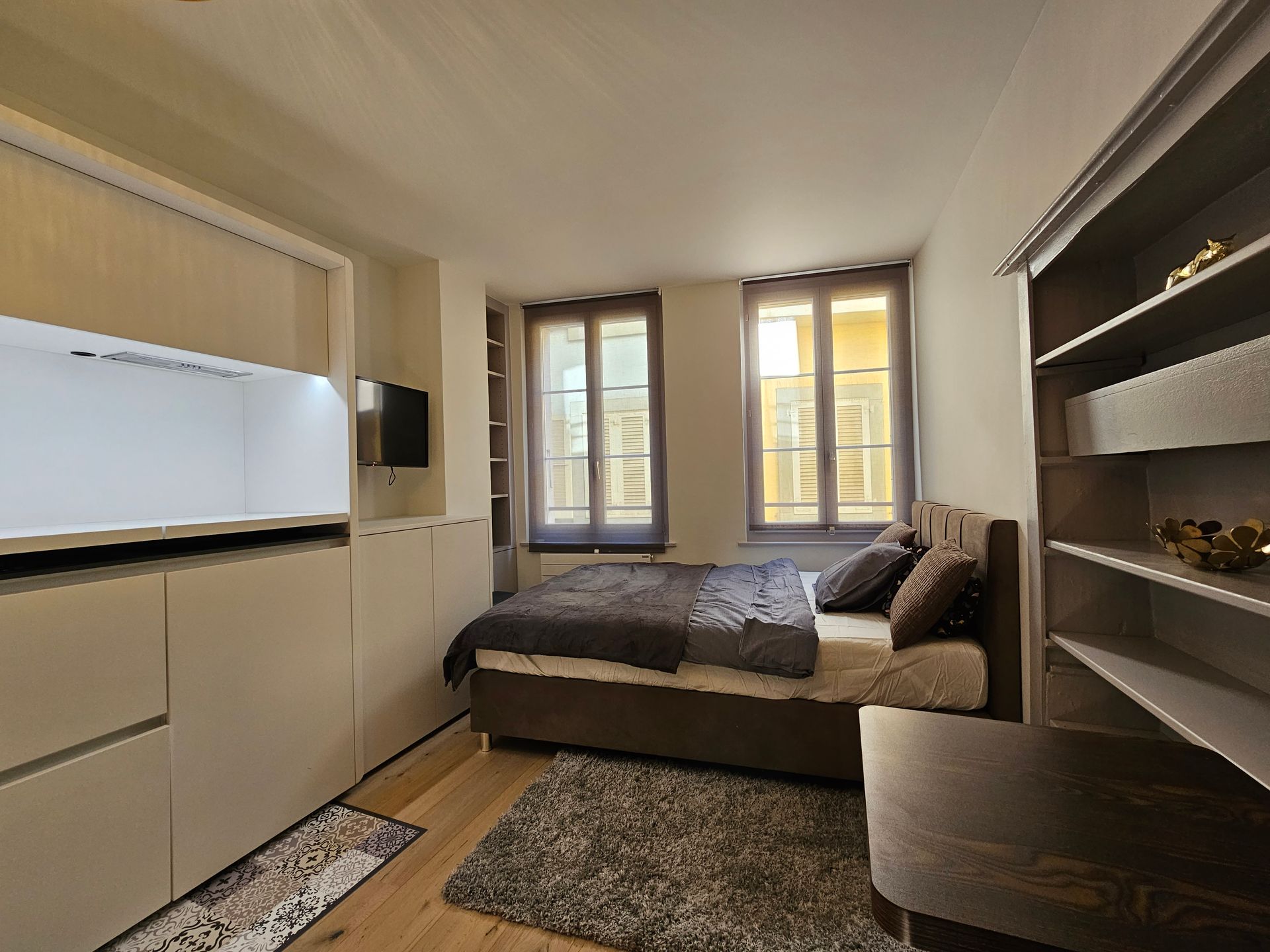
Door and drawer clearance
Swing space for doors and drawers can significantly reduce the usable area in front of the kitchen. If not accounted for, cabinet doors may bump into walls, furniture, or each other, making them awkward or impossible to open fully.
Movement and flow
In small spaces, every centimeter matters. If a door opens outward into a walkway or living area, it can block circulation or become a safety hazard. An ineffective layout can disrupt the workflow triangle (sink, dishwasher, fridge), making the kitchen uncomfortable to use.
Loss of usable Space
The area needed to open a door or drawer is space you can’t place furniture or walk over.This affects how close other items—like a dining table, island, or wall—can be placed.
Accessibility
In tight kitchens, lack of space in front of cabinets can make it hard to reach or access storage properly. If there isn’t enough room to open a door fully, its functionality is compromised.
Aesthetic and functional Design
A compact kitchen should look tidy even when in use. If appliances or doors swing out awkwardly, it diminishes the clean look and design efficiency. Kitchoo unique double individual hoods solve these issues by minimizing intrusion into the surrounding space.
Summary
When assessing a mini kitchen, especially in micro-living or studio environments, the true usability depends on both the static size and the dynamic space required for everyday tasks. That’s why the effective footprint—including all motion and clearance zones—is a better indicator of how the kitchen will perform in real life. That was also Kitchoo priority.
